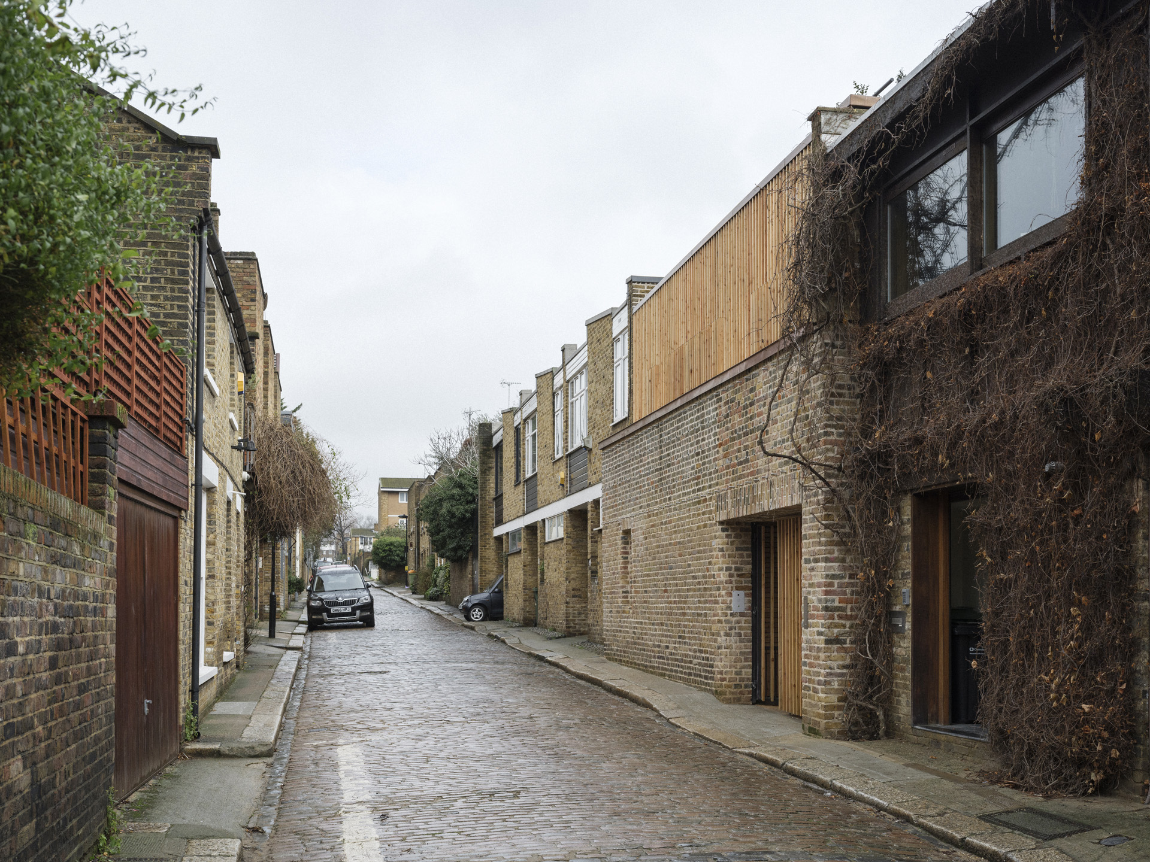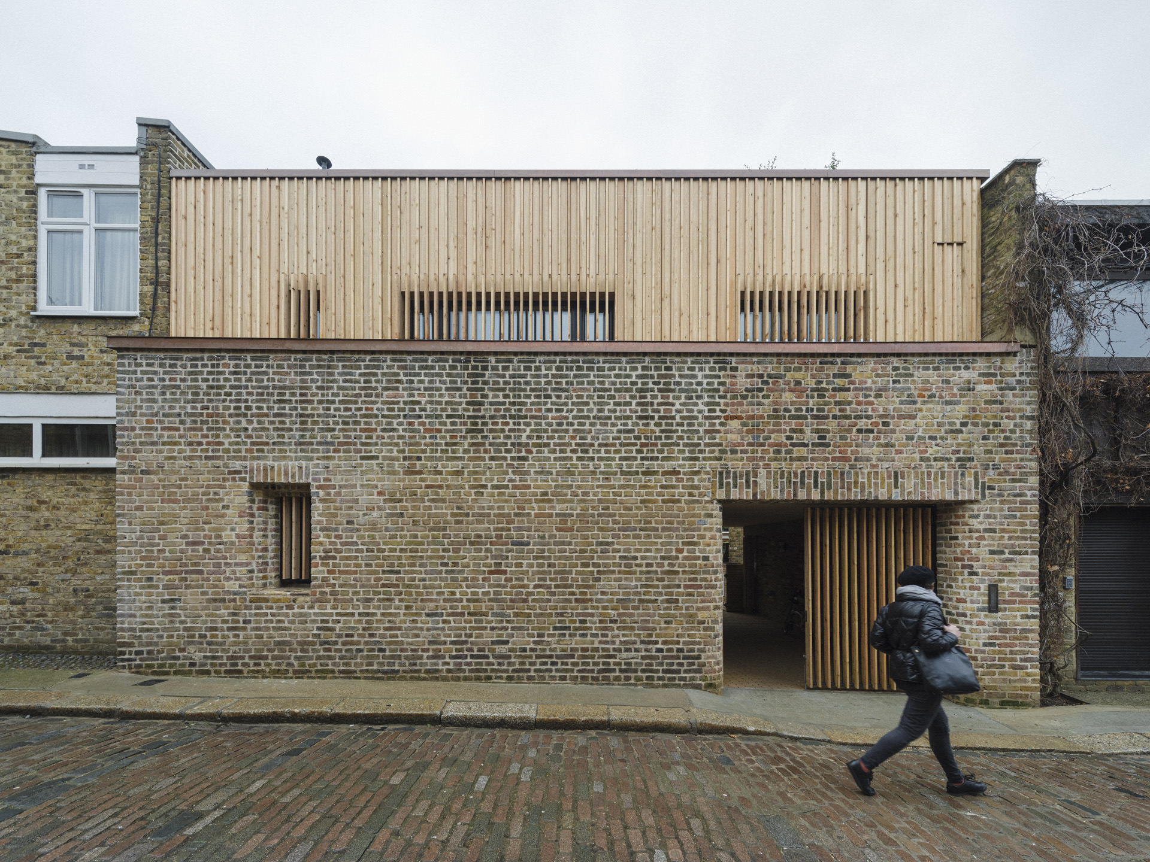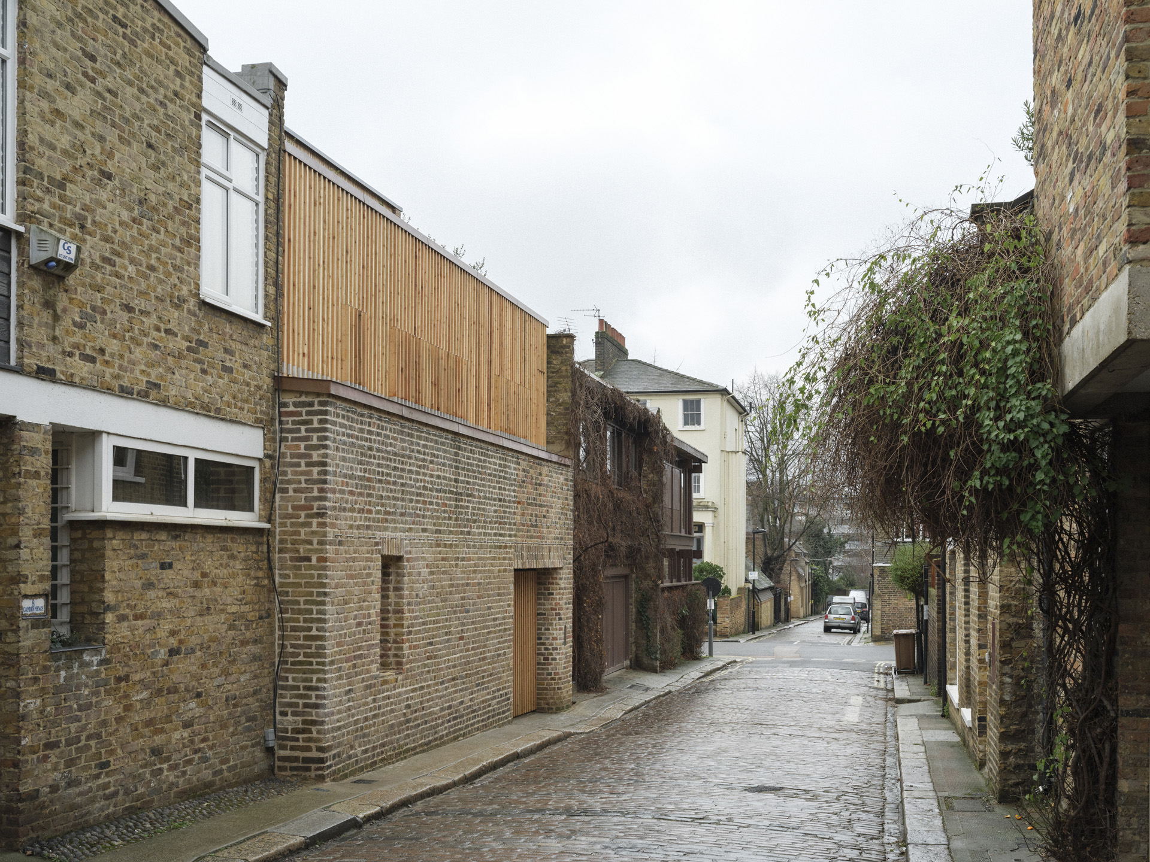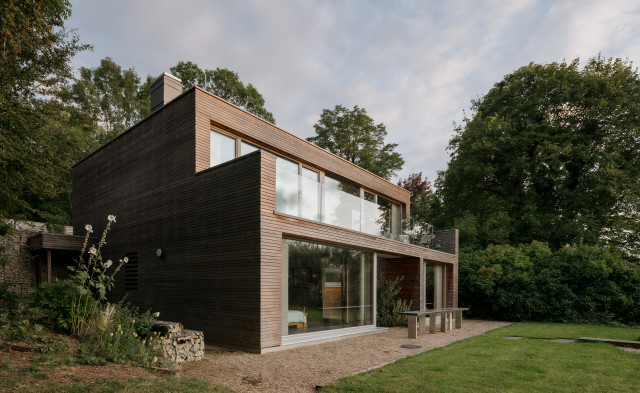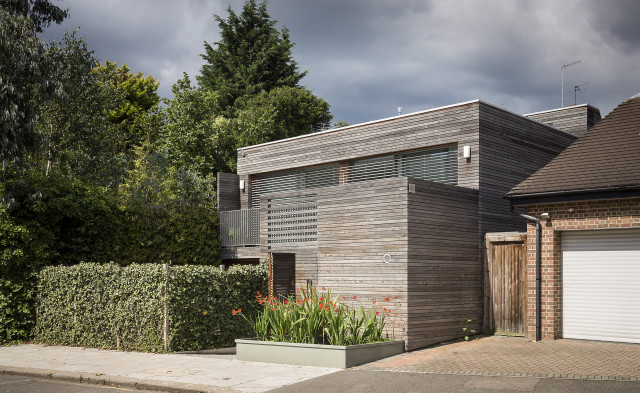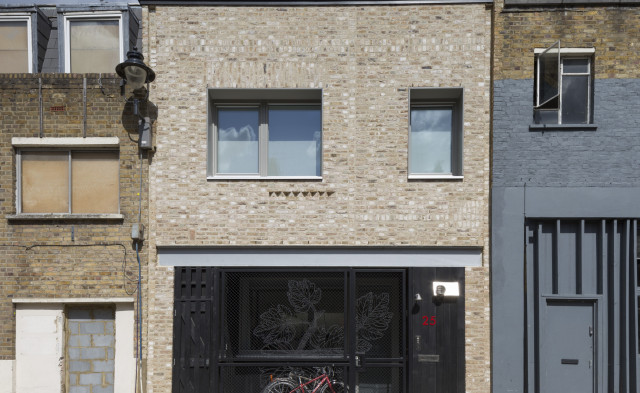Max Fordham House, Camden
All-electric Passive House with insulated automatic shutters
Designed in collaboration with the renowned physicist and services engineer, the late Max Fordham OBE, who sadly passed away in January 2022, aged 88. We will always feel hugely privileged to have been given the opportunity to collaborate so enjoyably with Max on his own house, which turned out to be his last project.
The potential benefits of insulated shutters in retrofitted buildings had interested Max for years. So, when his wife needed care, he decided to use the garden of his family home to build a house with accessible facilities on the ground floor and accommodation for live-in carers. At the same time, he tested his ideas for the design of a super-low-energy demonstration house with insulated shutters. The house was designed to be easily divided into flats and is already plumbed to make it easy to add a kitchen and extra bathrooms on the upper floors.
Max's life was devoted to reducing the energy consumed by buildings of all scales in order to show how we can run them on renewable energy. Realising this dream at the domestic scale - and proving it works - clearly gave Max great satisfaction, both in the process of design and in the two years of fun and monitoring that followed, including cycling to the RIBA, aged 86, in sandals and of course and with no helmet, to accept two RIBA awards and the warmest congratulations from the hundreds of architects there, for whom he is a legend. His house became an Open House project and Max welcomed many people of all ages into his home over his last couple of years, urging them to take the baton and fight to save the planet.
Max's concept involved demonstrating an energy balance in the worst-case winter conditions. Automatically operated, insulated internal window shutters were developed for the project, with the aim being to see how close the completed building would get to needing no supplementary heating. As a result, the elevations of this house are largely driven by the challenge to accommodate mostly horizontally-sliding thermal shutters within the internal fabric of the building. For Max, this had the added benefit of controlling the size of the windows which avoids the need for external blinds to prevent overheating in the summer. Additionally, three electrically-controlled windows on the staircase landings on the first and second floors provide the opportunity for summer cooling by natural thermo-syphonic cross-ventilation.
Max wanted his last project to be a certified Passive House but our intention was to also celebrate Max’s personal approach to design; an approach totally committed to rational, environment-conscious engineering. Max's preferred approach was to avoid unnecessary embellishments that would detract from the main focus of the project, which is to demonstrate a technical concept that could have widespread benefits for retrofit and low-cost housing sectors.
